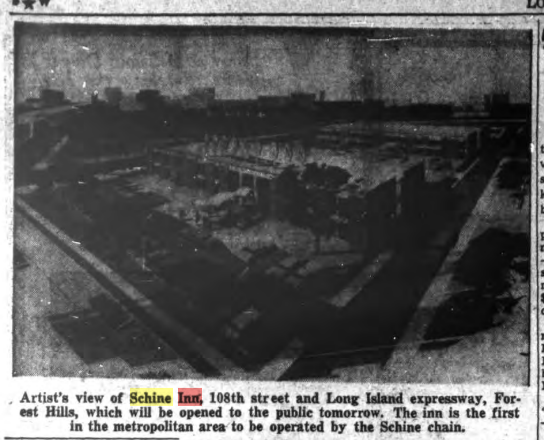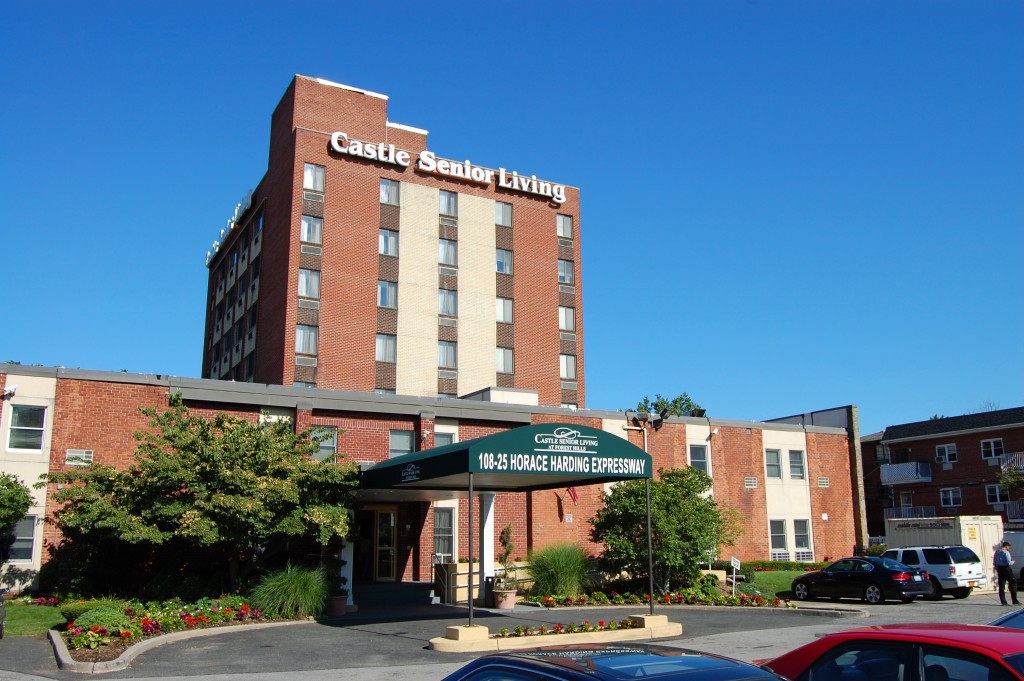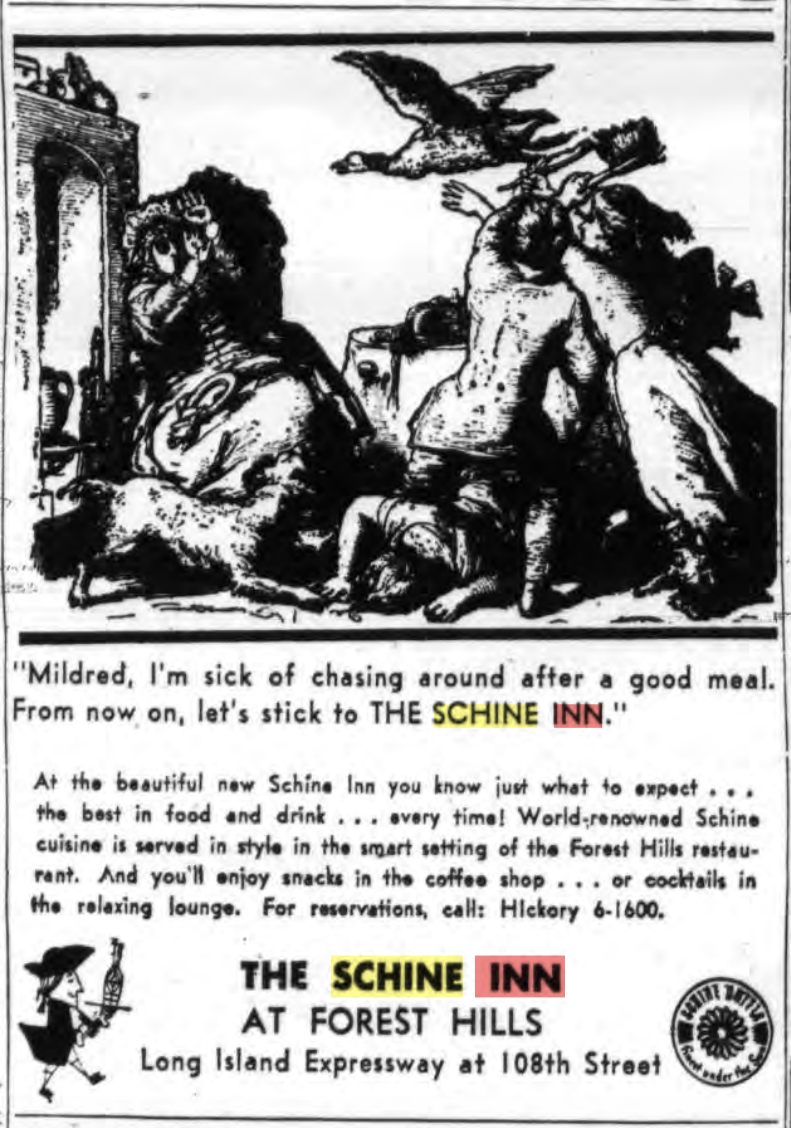Schine Inn at Forest Hills

Image of the Schine Inn at Forest Hills from a 1961 Long Island Star Journal article.

The Schine Inn at Forest Hills hotel building is now the Castle Senior Living facility.

A 1961 advertisment for the Schine Inn at Forest Hills world-renowed cuisine options.

An advertisment discussing the delicious cuisine options at the Schine Inn at Forest Hills.
Known Name(s)
Schine Inn at Forest Hills
Address
108-25 Horace Harding Expwy., Flushing 68 Queens, NY
Establishment Type(s)
Hotel
Physical Status
Extant
Description
The Schine Inn at Forest Hills was an establishment introduced to the New York City area by the Schine Hotel Chain. The "U" shaped building was described as an 82-room two-story motor hotel that was adjacent to the Long Island Expressway. The establishment had flagstone cladding on the ends of the building. The long sides were brick clad with bays of windows punctuating the facade, creating a striped appearance.
The complex was predominantly two stories. The two-story buildings were attached by a barreled roofed breezeway. Currently in between the smaller 2-story structures is a 6-story building with “Castle Senior Living” in large white letters across it. The grounds were beautifully structured with gardens and terraces for guests to enjoy during their stay, and the hotel even had a 100-car parking lot.
The Schine Inn had a restaurant, coffee shop, cocktail lounge, and a banquet hall with seating for 200 people. The air-conditioned restaurant focused on international cuisine while being decorated in a Danish motif. The newly opened cocktail lounge in 1961 had contemporary decor throughout.
The hotel had air-conditioned rooms, and their interior design was Swedish style. They featured AM-FM radios, large televisions, and windows allowing guests to have a panoramic view of the grounds. Some rooms in the building even offered private balconies for guests to sit and enjoy their stay. Half the rooms had color schemes featuring yellow, brown, and mandarin orange, and the other half of the rooms were royal blue, gold, and green. All of the rooms had air conditioning controls for guests to adjust the temperature and even offered king size beds. In some rooms there were duo-beds with luggage units and beautiful teak desks that were made custom for the hotel.
Throughout the hotel rooms there were leather lounge chairs, and large closet space allowing guests to have extra room for their clothing. The Schine Inn even boasted that its dresser drawers, with a Formica lining, were vast. There were connecting rooms for families and sofa rooms for travelers. The building was in a convenient location near La Guardia Airport and the World's Fair grounds.
Detailed History
The Schine Inn at Forest Hills was a bustling hotel and an important establishment to the Schine business. This organization operated hotels and theaters throughout the country. The other New York location was in Massena, and the Massachusetts hotel was in Chicopee. The Forest Hills location opened Memorial Day Weekend in 1961. It was operated by general manager Richard Rahm, who was the original manager of the Schine Airport Hotel at Bradley Airfield in Windsor Locks, Connecticut. In the inn's first year, the president of Schine Enterprises was optimistic of more Schine hotels opening in the New York City area as well as Canada.
The Schine Inn was designed by Samuel Paul and Seymour Jarmul. These two architects began a partnership when Seymour joined as job captain in 1948. In 1953, he eventually became a junior partner. Samuel Paul had been a part of a number of firms and mostly designed apartments during his career. The two began working together through a presumed Massachusetts Institue of Technology (MIT) connection as Seymour attended from 1945-1947 and Samuel had attended MIT as well.
During the 1950-1960s, their firm designed a number of these buildings in all five boroughs and throughout Long Island. They used simple brick designs with minimal ornate details, and many of their more than 100 projects looked similar. When the firm built Schine Inn at Forest Hills, they won awards for their work.
The hotel was well known for the variety of internationally diverse dishes offered in its restaurant. Some of the dishes included Asian shish kabab on wild rice, shrimp marinara, and various steak dishes for their business luncheons. Lunch was served from 12:00 to 3:00 PM and cost between $1.95 to $2.25. On Sunday's the hotel offered a buffet where children ate for $2.00 and adults $4.00. They had a large assortment of meats, salads, sides, and desserts.
The inn had a coffee shop and two cocktail lounges, which together had offerings from the early morning at 7:00 AM to the late nights at 11:00 PM. If there were any large events being put on in the motor hotel, they could offer groups access to their four banquet halls, which held 900 people altogether. The Schine Inn offered a $6.00 wedding package, which included overnight wedding arrangements, privacy, air-conditioning, and a gratuity to the Schine Inn waiters.
The hotel was in operation for five years, but in 1966 the Schine Inn was sold to another company resulting in an unclear timeline of what happened to the Forest Hills location. In 1965, an article was posted in the New York Times regarding the Schine empire being sold. The founder of the business, Julius Myer Schine, wanted a vacation from his work and was reaching the age of 77. The Schine properties were bought by Lawrence A. Wein and Harry B. Helmsley through a real estate partnership. This included acquiring land Schine enterprises owned as well as a radio station, their 62 movie theaters, and 12 hotel chains across the country including the Schine Inn at Forest Hills.
Years later the same hotel building is now being used as an assisted living facility called Castle Senior Living at Forest Hills. The overall appearance of the building is largely the same with brick cladding, window bays, and stone veneer from the original construction of the Schine Inn. Yet, the current senior living facility lacks the curved entrance awning it had during its operation as a hotel.



