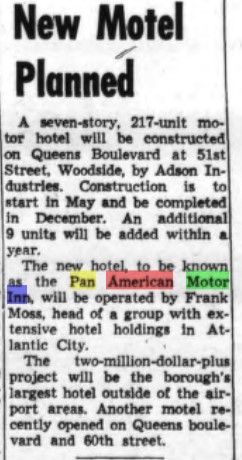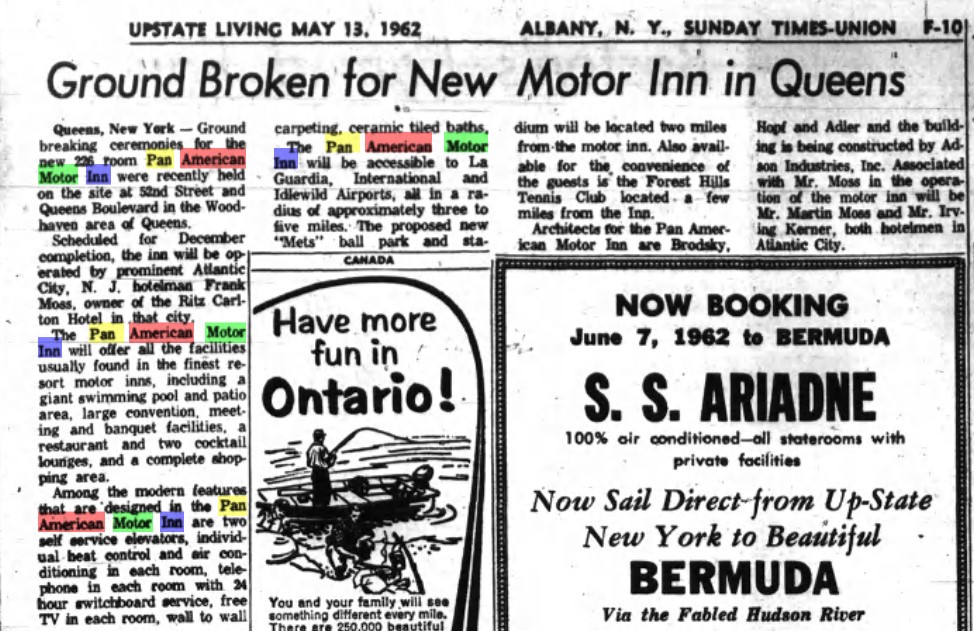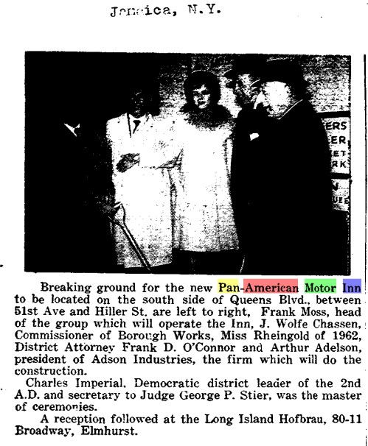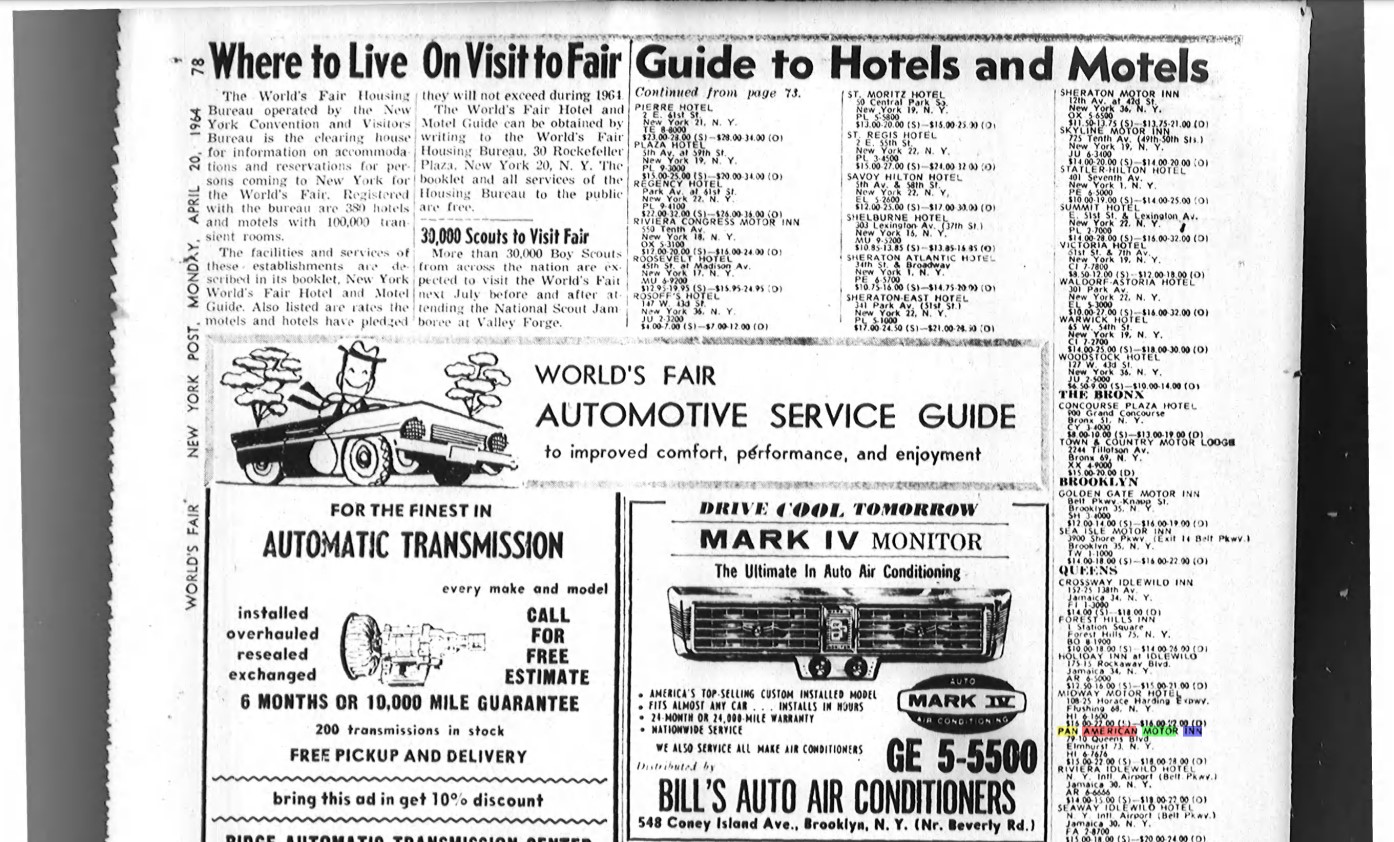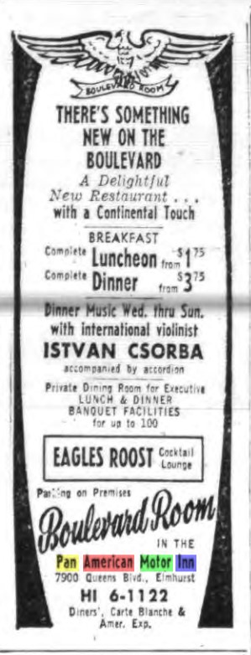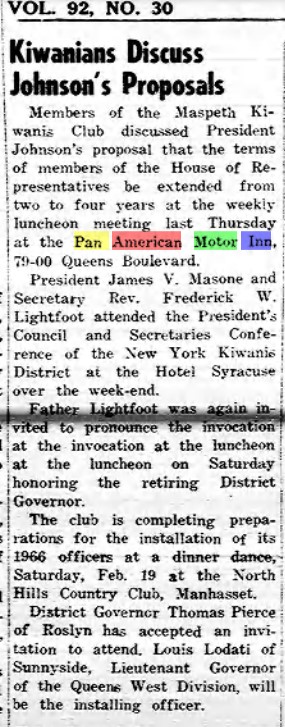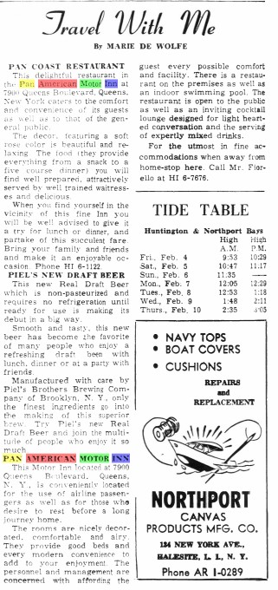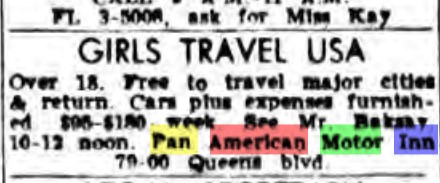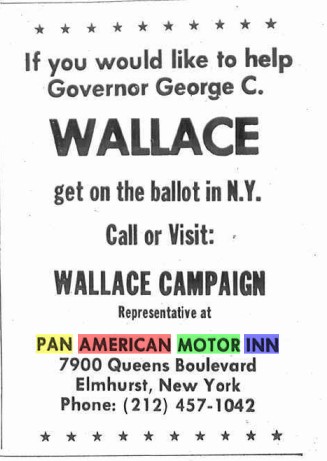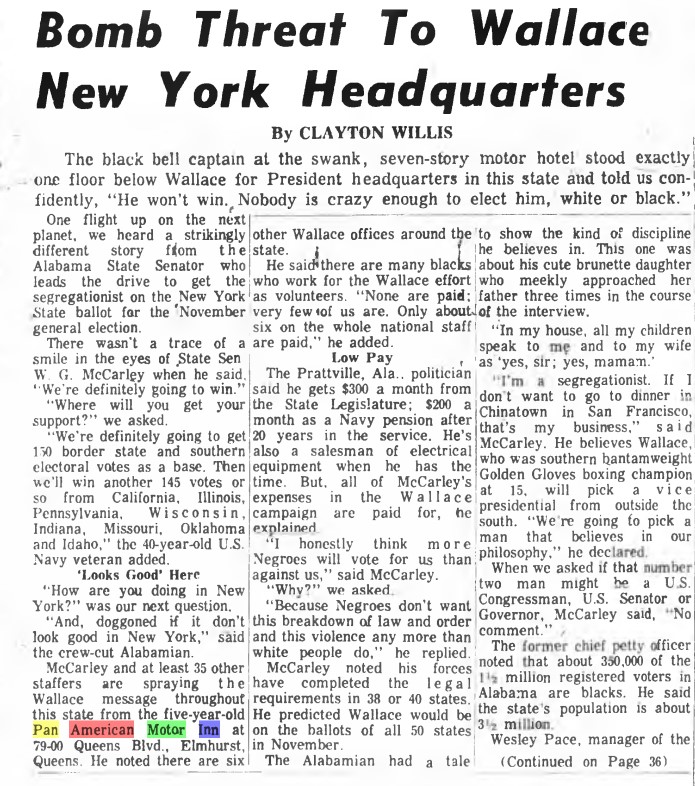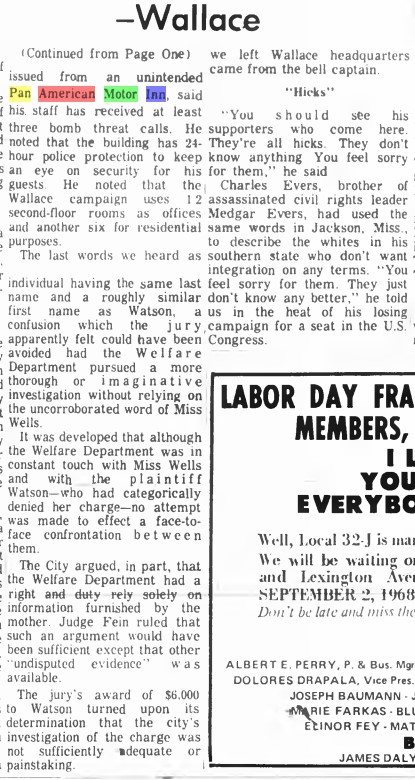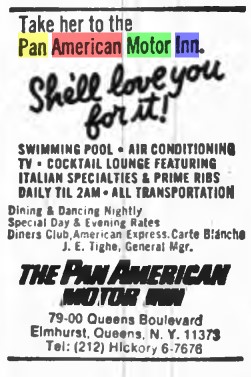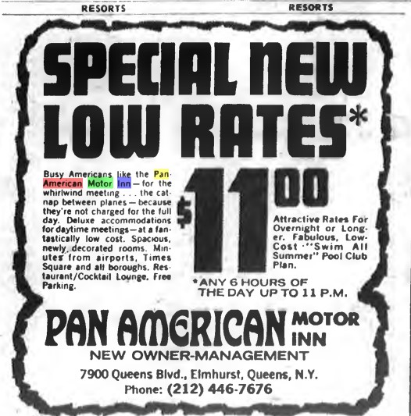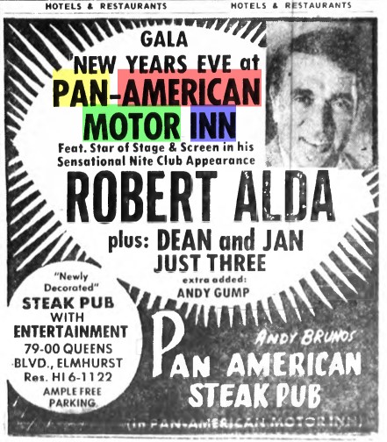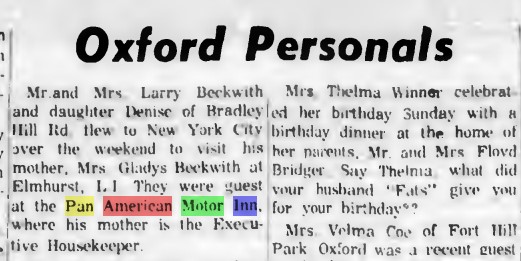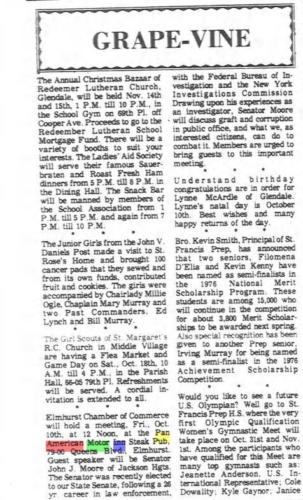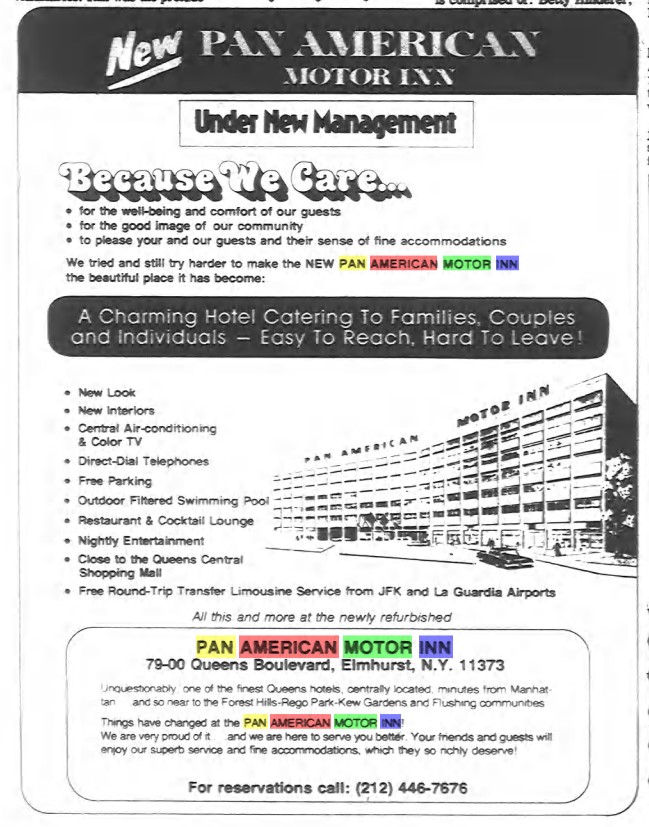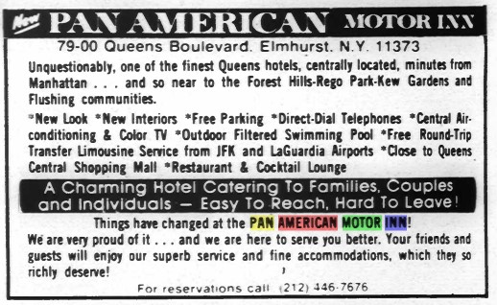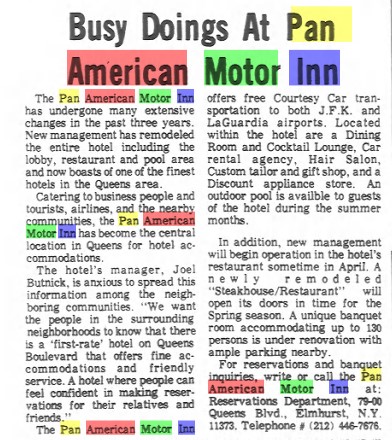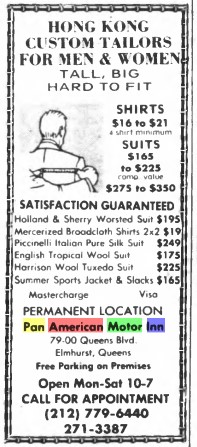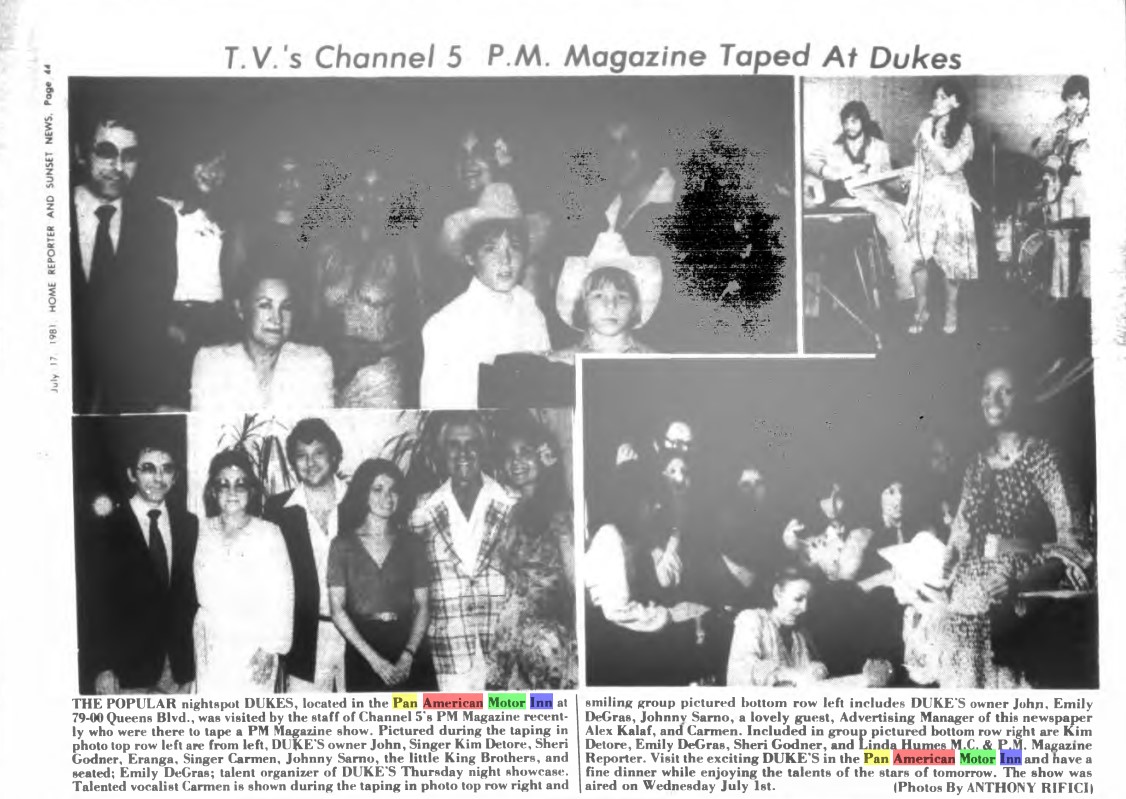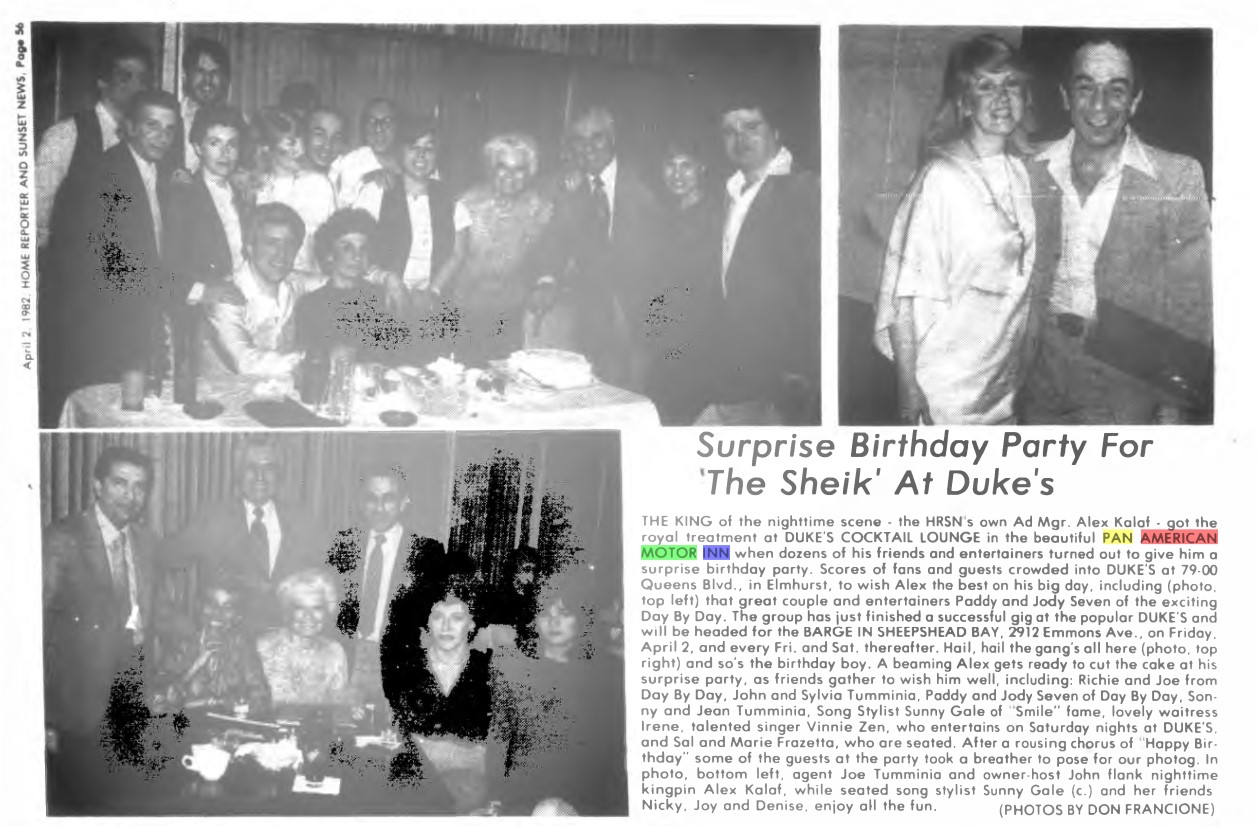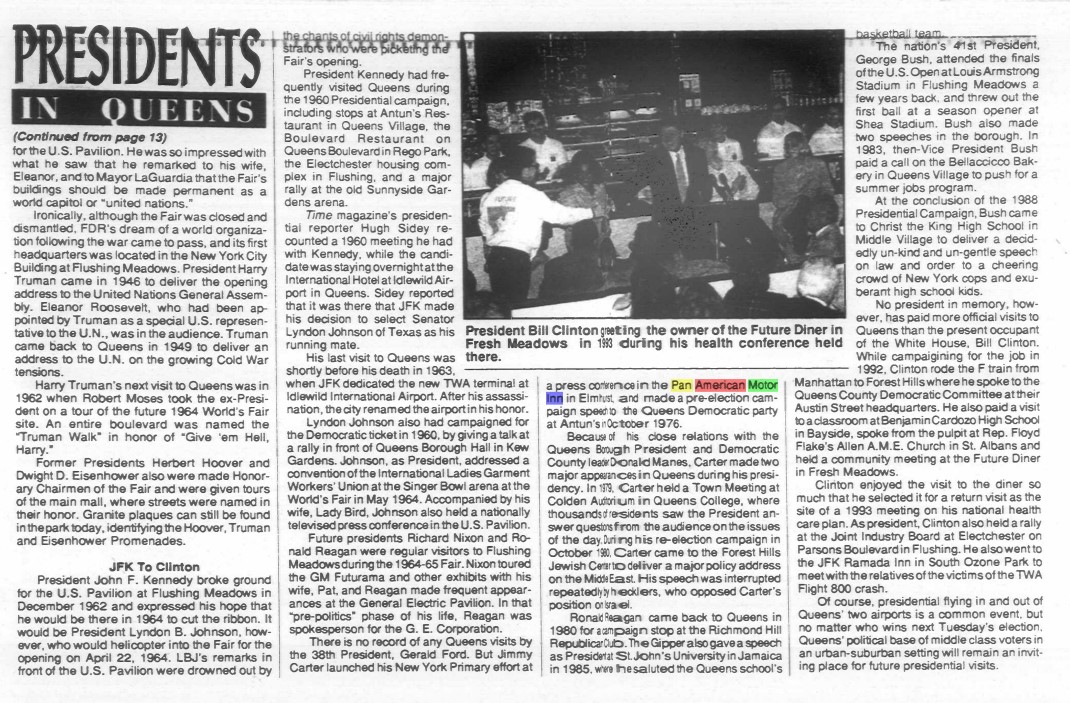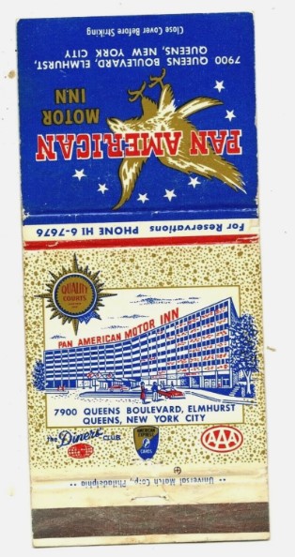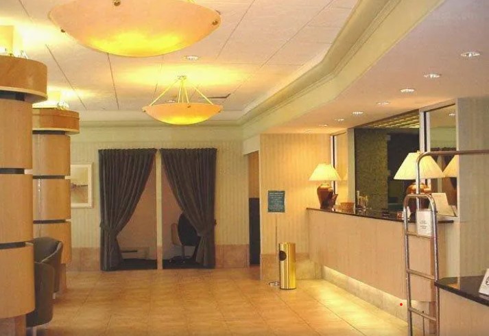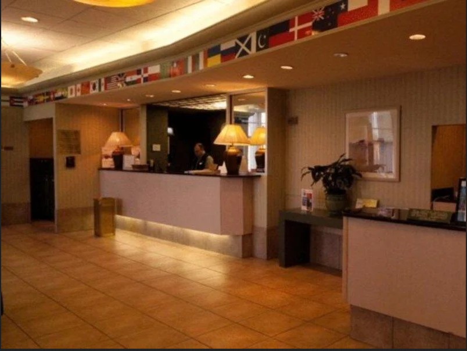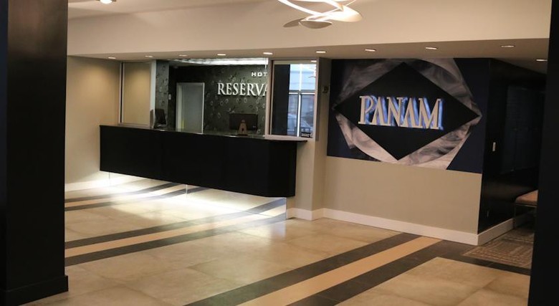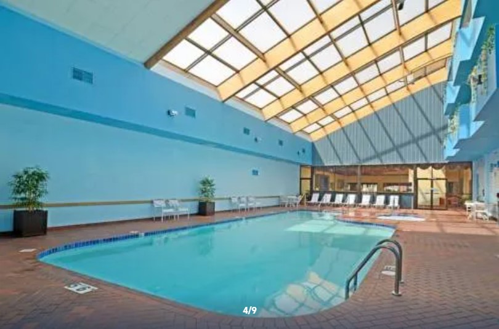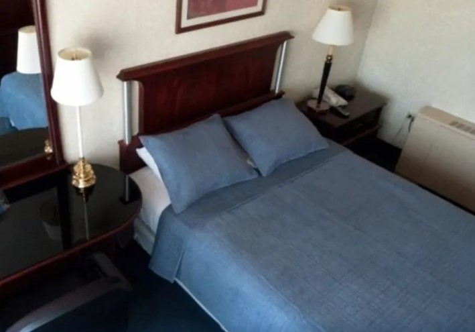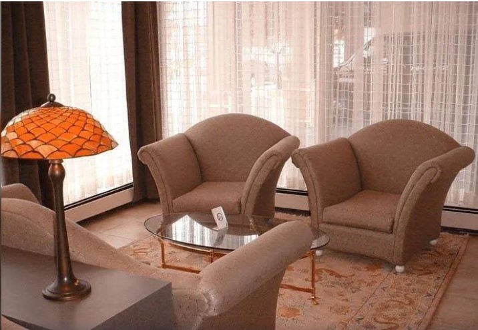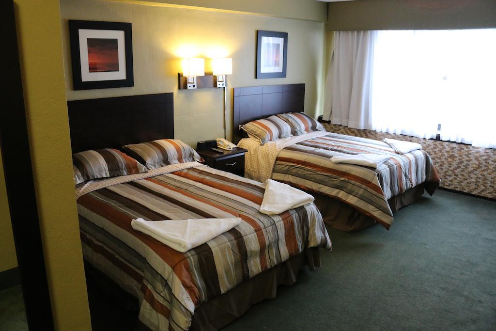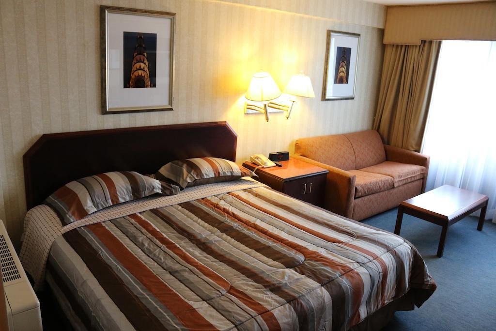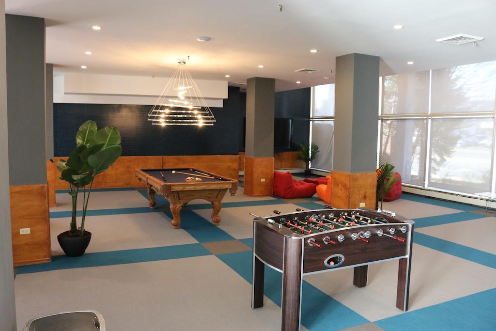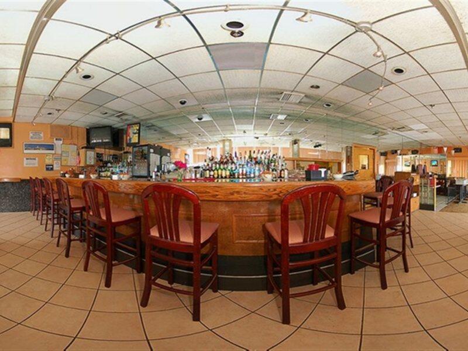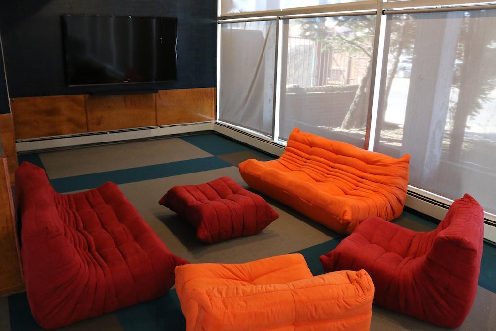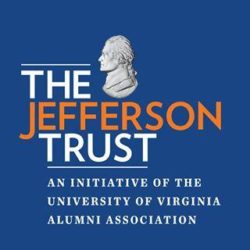Pan American Motor Inn
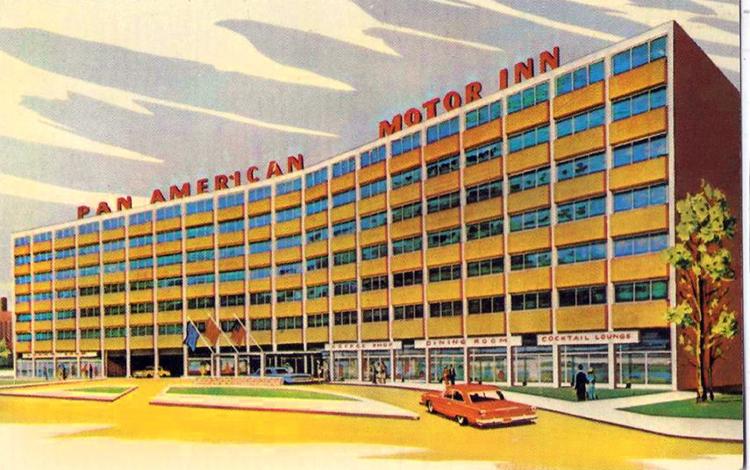 A March 1962 artist's rendering of the Pan American Motor Inn, at 79-10 Queens Blvd. in Elmhurst, which was set to open at the end of the year. Queens Chronicle, 2016.
A March 1962 artist's rendering of the Pan American Motor Inn, at 79-10 Queens Blvd. in Elmhurst, which was set to open at the end of the year. Queens Chronicle, 2016.
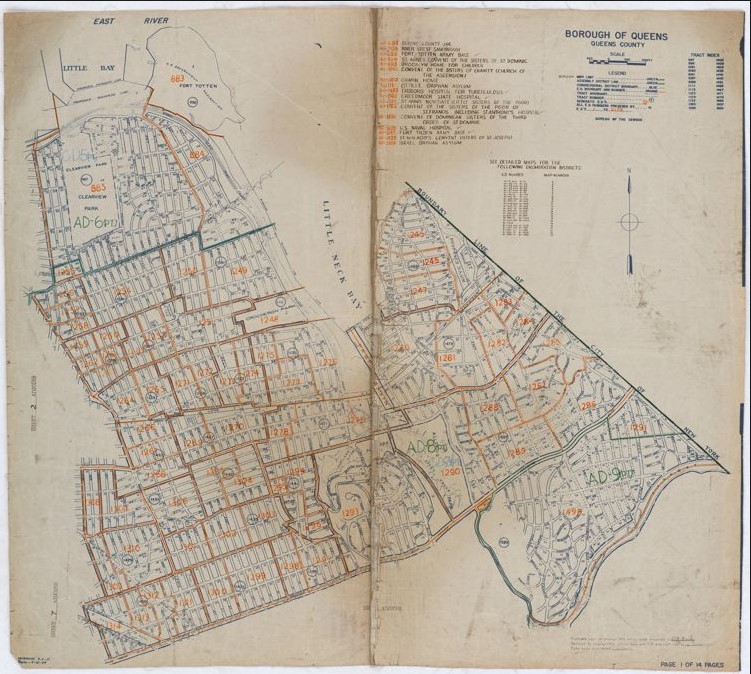 1950 Census Enumeration District Maps - New York (NY) - Queens County - ED 41-4 to 2176.
1950 Census Enumeration District Maps - New York (NY) - Queens County - ED 41-4 to 2176. 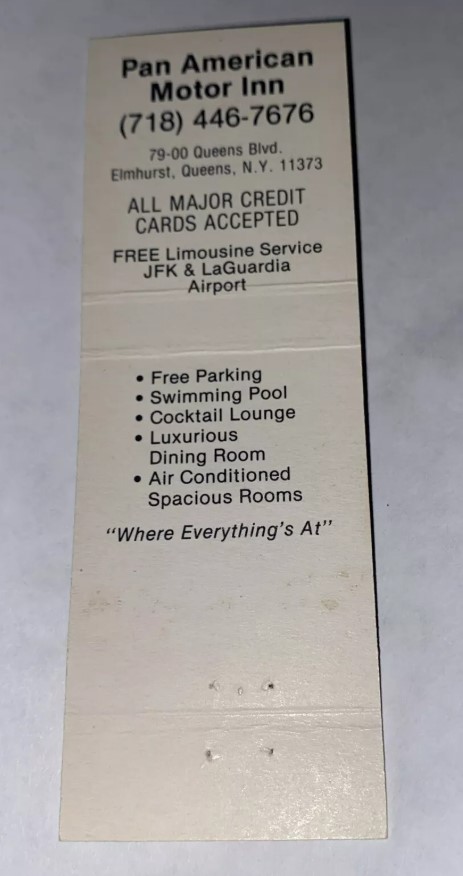
Backside of matchbook advertising the Pan American Motor Inn, date unknown. Courtesy of Ebay.
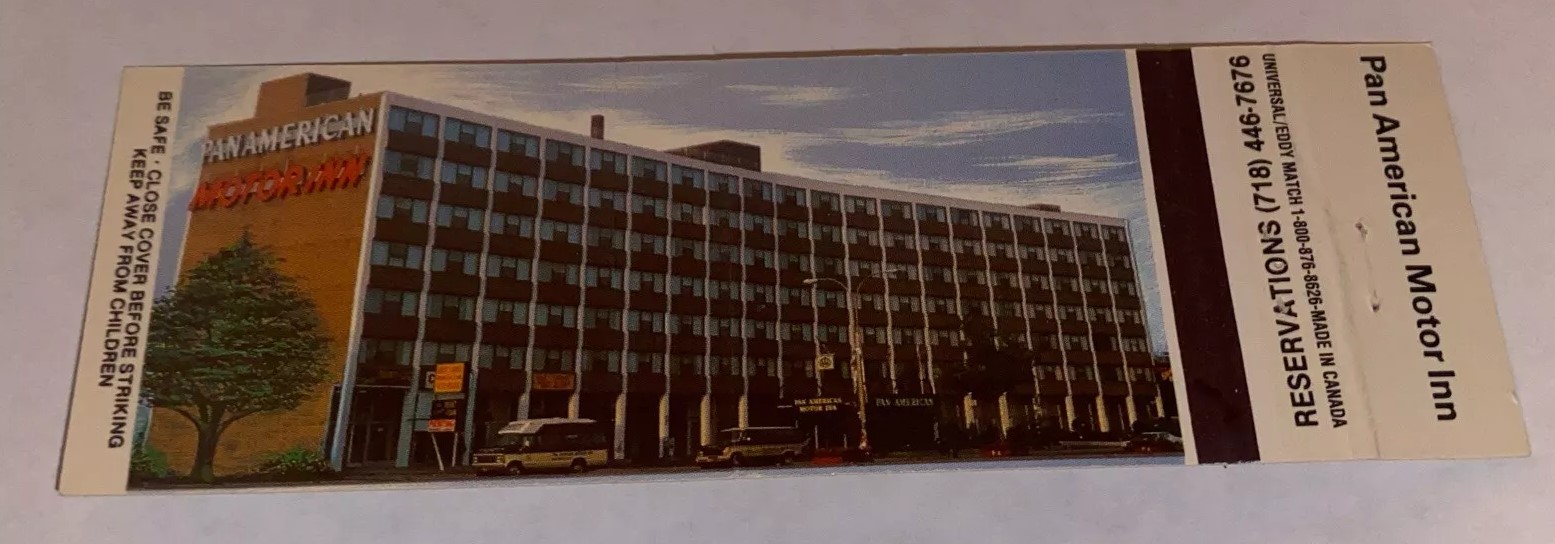
Front of matchbook advertising the Pan American Motor Inn, date unknown. Courtesy of Ebay.

Entry for Pase Motors Inc. in the Queens Telephone Directory, 1939-1940 (pg. 376). The different address suggests that Pase Motors was located elsewhere before moving to 7910 Queens Blvd.
Known Name(s)
Pan American Motor Inn
Address
79-10 Queens Blvd., Elmhurst 73 Queens, NY
Establishment Type(s)
Hotel
Physical Status
Extant
Description
The Pan American Motor Inn sits on Queens Boulevard between Hillyer Street and 51st Avenue. It is a seven-story building made of reinforced concrete, and it maintains many of its original features from 1962. It is a structure composed of two rectangular sections, which join at an obtuse angle of roughly 170 degrees. The center of the building recesses inward and away from the street. The inn retains its striking windowed facade, which looks northward onto the boulevard. Depictions across time periods show that this facade has always contained 6 horizontal rows of 20 tripart-style windows. The hotel’s main doors are still located at the structure’s center and have always opened onto a carport.
Despite the original elements, it is clear that the hotel’s exterior has been repeatedly renovated. For example, at the time of its construction (1962), large red letters reading “Pan American Motor Inn” ran across the hotel’s roof from the east to west. These have since been removed and replaced by signs reading “Pan American/panamhotel.com” on the building’s eastern and western exterior walls. Both extant signs are composed of illuminated red letters. The facade’s concrete portions—which were initially painted mustard yellow—are now a grayish green color. The carport, once a simple, white, flat-roofed structure supported by three columns, has also been modified. It is now painted the same green as the building’s facade and is topped by two opaque glass pyramids that likely function as lights. The carport was originally flanked by signs that advertised the hotel’s amenities. It is currently flanked by seafoam green square columns–four to the door’s southeastern side and eight to the door’s southwestern side.
When its construction was first announced in 1962, the hotel’s first floor was to contain a swimming pool, a patio area, a restaurant, two cocktail bars, meeting and banquet facilities, a complete shopping center, and two self-service elevators. Newspaper sources confirm there were, at various points in time, a restaurant, at least one cocktail bar, a pool, a hair salon, a tailor shop, a gift shop, and meeting and banquet facilities. Given the lack of floor-plan data, it is unclear if the rest of the proposed amenities came to fruition. The hotel’s other six floors housed the guest rooms, of which there were approximately 226. Each guest room was air-conditioned, equipped with a telephone, and came with free television and parking.
Detailed History
The Pan American Motor Inn was listed as a hotel in the 1963, 1964, and 1966 Green Books. Its location was strategic, as it was built in anticipation of the 1964 World’s Fair held in nearby Flushing Meadows-Corona Park.
Prior to the hotel’s development, this parcel of land housed Pase Motors Inc., a car dealership owned by William and Wesley Pase. While one source says the Pases sold the land to Frank Moss of Adelson Industries in 1962 for the express purpose of building the hotel, official paperwork paints a more complicated picture. There was a five-year lease signed between the Pases and Andrew Borriello, a businessman who wanted to rent out space for a beauty salon on the Pan American’s first floor. This lease not only shows that the Pases were still considered the “main landlords” of the property in 1967, but also that they maintained a say in which businesses the hotel took on as tenants.
Regardless of official ownership, construction of the Pan American Motor Inn commenced in May of 1962 and ended in December of that year. The building was designed by Brodsky, Hopf and Adler, an architectural firm also based in New York City. The hotel seems to have been renovated throughout the ’70s, as several articles published between 1970 and 1977 cite it as being “newly decorated” and under new owner-management. This coincides with a deed transfer dated February 2, 1970, in which the property was transferred from William and Wesley Pase to Oliver Manor, Inc. The hotel continued to change hands overtime, passing from Oliver Manor Inc to Panamdel Corp (1977), to QB LLC (2000), and finally to 7900 Development LLC (2014). In 2014, the city turned the building into a homeless shelter, a highly contested move. The shelter was continuously cited for code violations and eventually closed.
Newspaper sources show that Pan American Motor Inn was a dynamic gathering place in the 1960s, '70s, and '80s. The hotel hosted wedding receptions, work retreats, and served as a meeting place for the local Chamber of Commerce. The Maspeth Kiwanis Club also hosted their weekly luncheons here. The on-site restaurant was originally called “The Boulevard Room,” but was changed to “Steak Pub” by 1970, “Steakhouse/Restaurant” by 1979, and “Dukes” by 1981.
In addition to its contributions to New York’s social, economic, and architectural history, the Pan American Motor Inn is also politically significant. In 1968, George Wallace, a staunch white supremacist and the former governor of Alabama, launched his second Presidential campaign. His effort to get on the ballot in New York was partially headquartered at the Pan American Motor Inn, with six other offices spread around the state. Wallace’s association with the hotel led to multiple bomb threats, and the hotel manager eventually arranged for 24-hour police protection to “ensure guest safety.” In 1976, Jimmy Carter launched his New York primary effort at a press conference held at the hotel.
